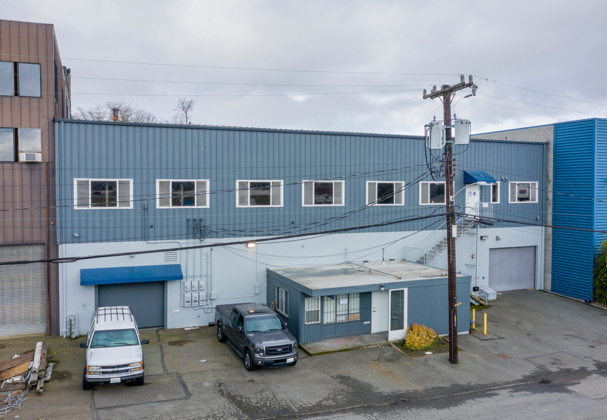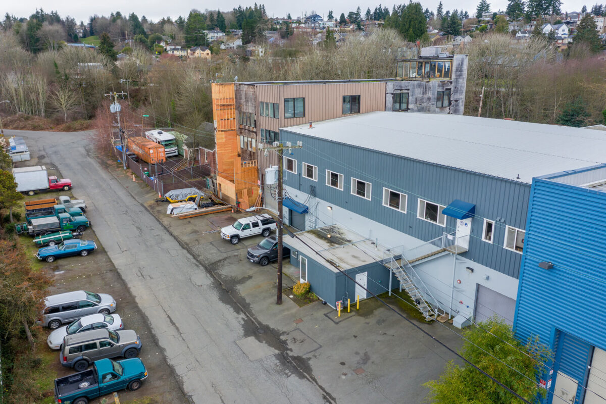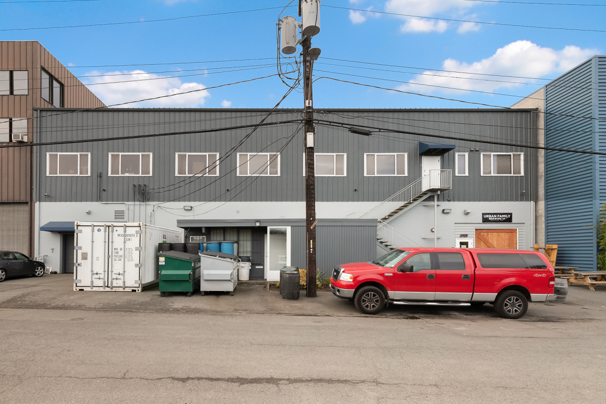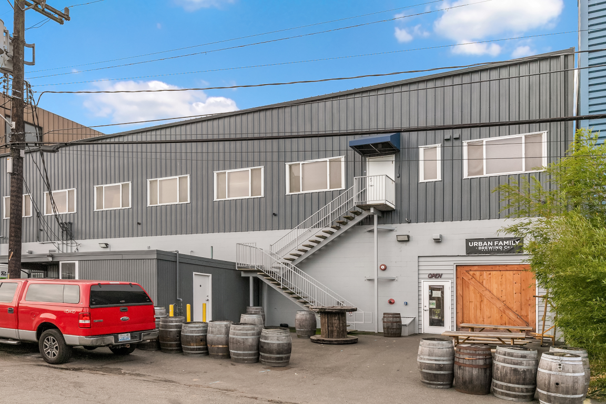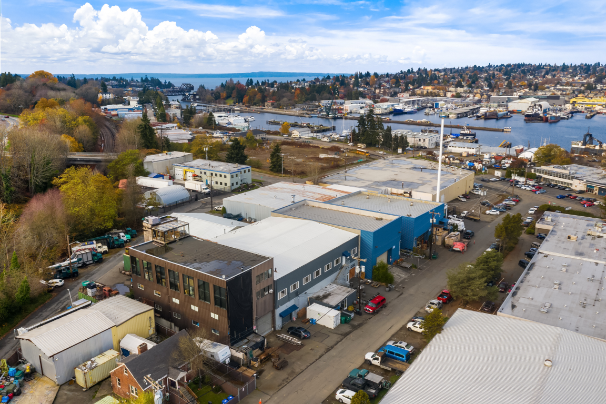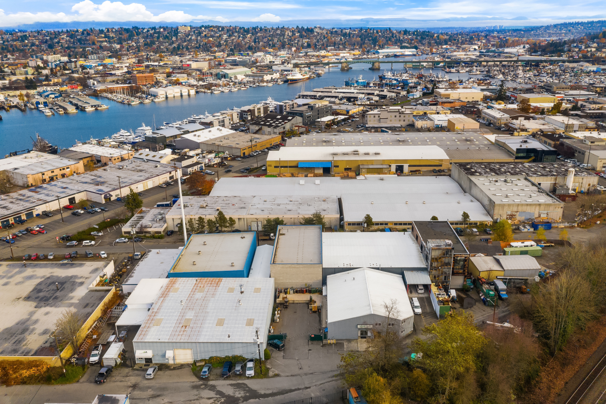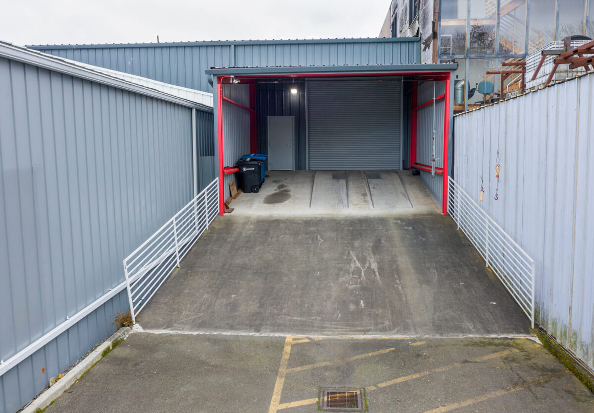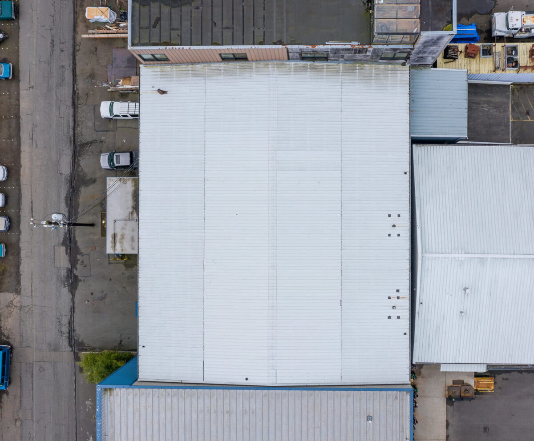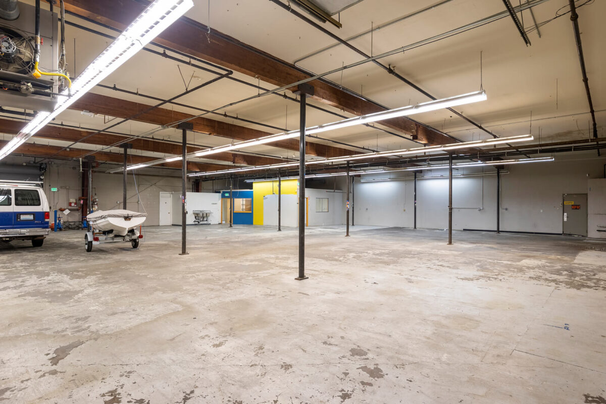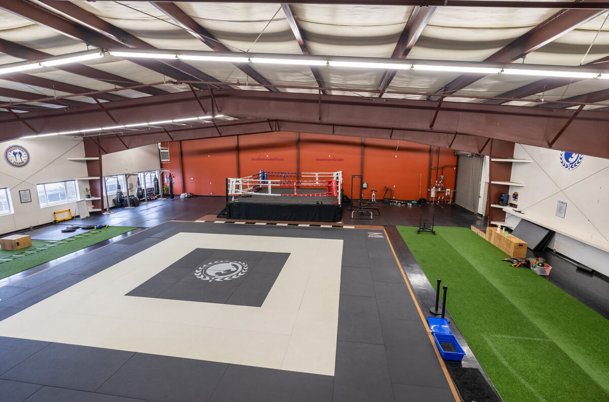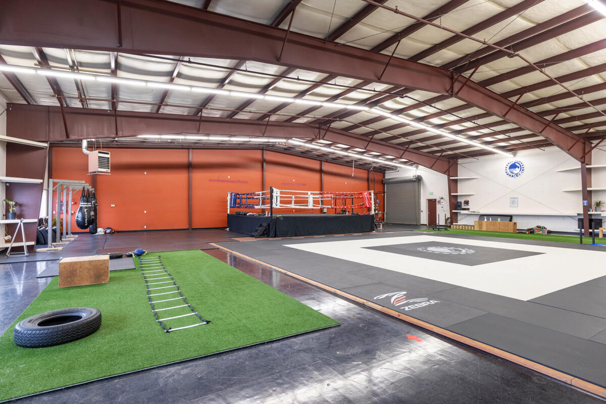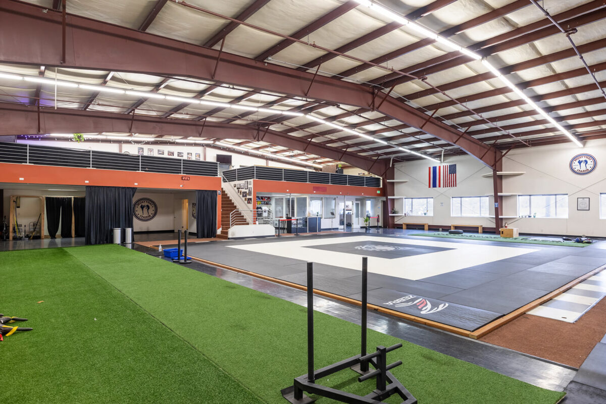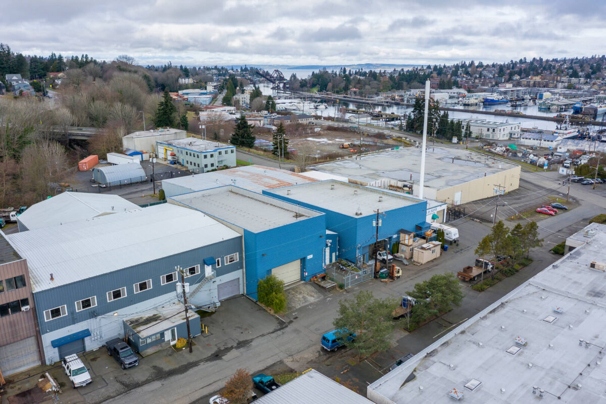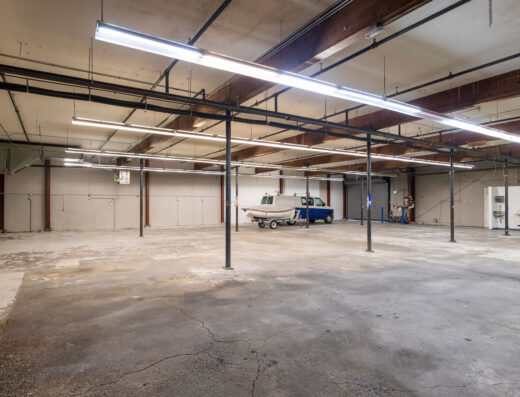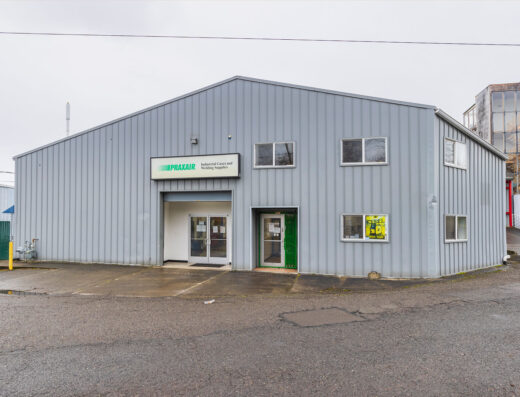- Property Type: industrial
Description
4441 26th Ave W Seattle, WA 98199
Interbay Warehouse & Flex Space
Two spaces available totaling 16,699 SF. Suite A was a former brewery space and is located on the 1st floor and consists of 6,811 SF. Suite C is located on the 2nd floor and consists of 9,888 SF including a 1,732 SF mezzanine and clear span open space, 20′ ceilings, discrete drive-in loading ramp, and roll-up door. The building is fully sprinkled and has 3-phase power. Great Interbay location just south of Ballard near Fisherman’s Terminal.
HIGHLIGHTS
- Two spaces available: 6,811 SF warehouse space on the 1st floor and 9,888 SF clear span warehouse/showroom/flex space on the 2nd floor
- 2nd-floor space features 18-20 foot ceilings and a 1,739 SF mezzanine with a commercial quality kitchen
- 3-Phase Power
- Each space features a roll-up loading door
Details
- Zoning: IG2 U65
- Parking: 2


